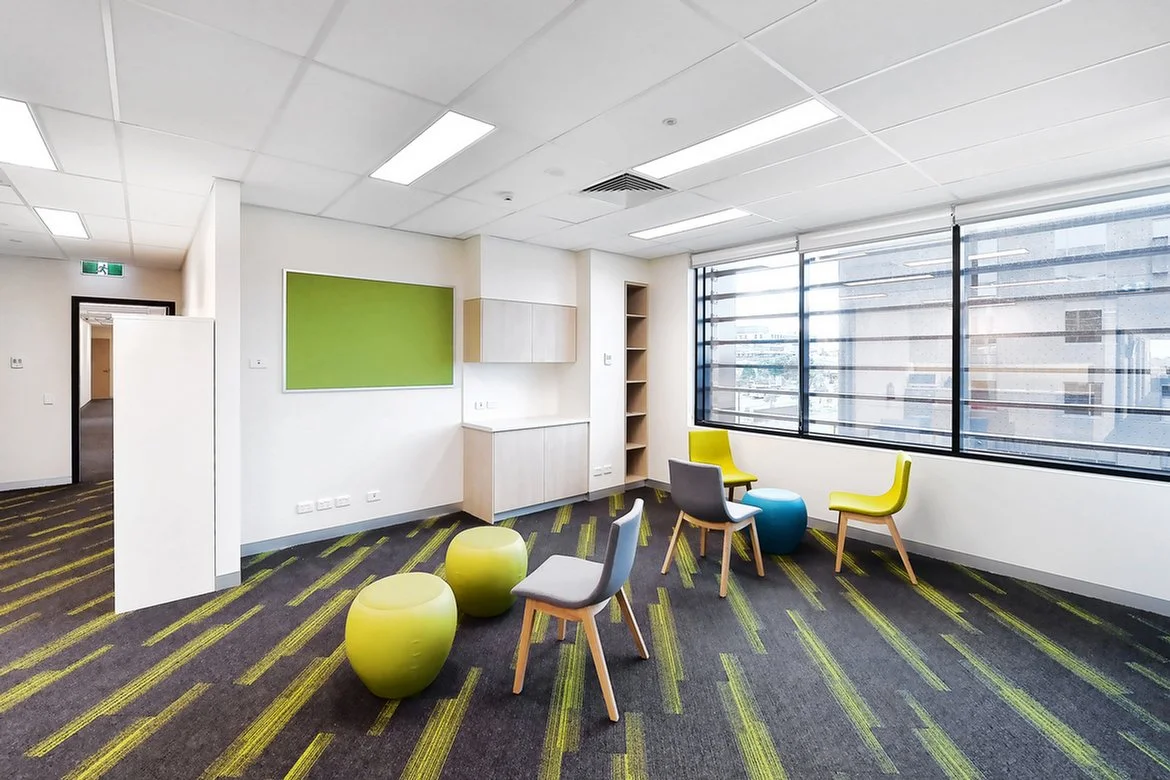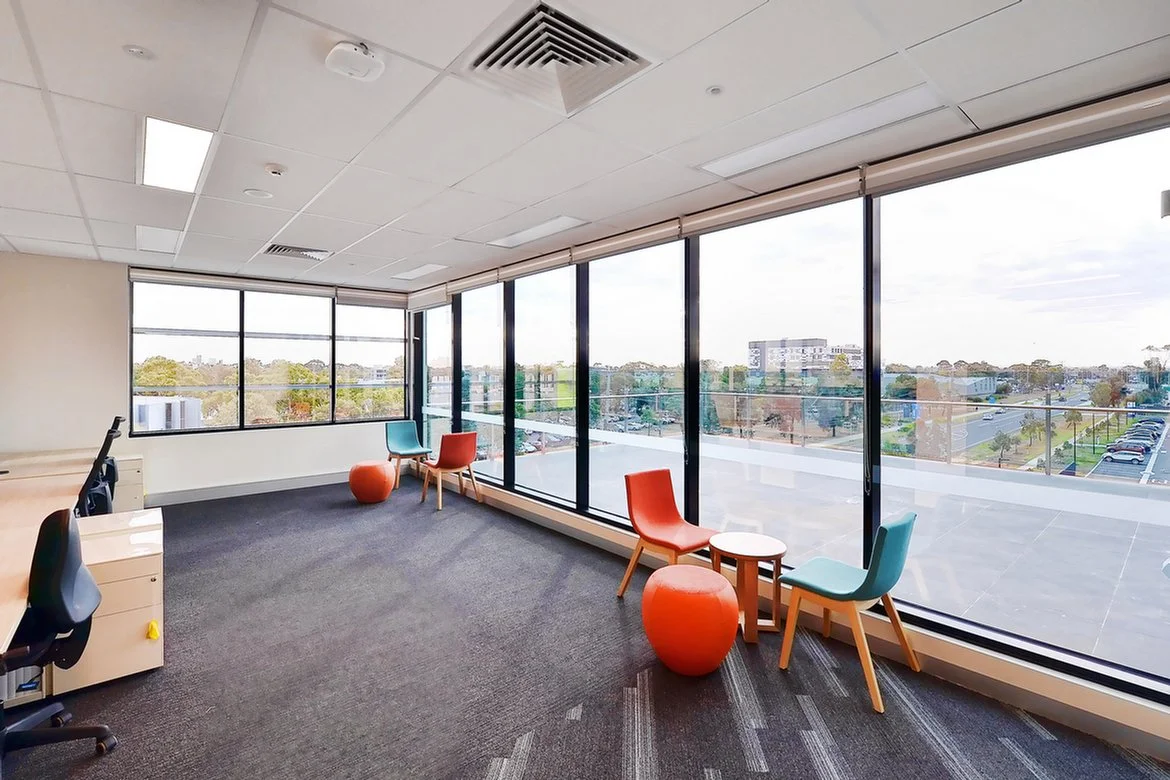
Project Completed by Baade Harbour Geelong (BHA)
Located in the heart of the Wyndham medical precinct opposite the existing Werribee Mercy Hospital, this four storey Office building & Basement Car Park was designed as a multifunctional, and adaptable space for the ever-changing requirements in the area. With design emphasis on creating large, usable space the team also worked to take advantage of natural light whilst creating a building that was visually appealing within the precinct area.
The project included a fully integrated fit-out for the Tenants including a Women’s Health Hub specialising in General Practice and consisting of a Waiting / Reception area, 12 Consult Rooms, Treatments Rooms, and offices.
The fit-out for the State Government Tenant across 2 of the storeys including 120+ workstations (within individual open office spaces), Conference Rooms with Integrated AV fit-out, Meeting Rooms, Manager’s Offices, Lunch Room, Breakout spaces, and additional support spaces. Security controlled Basement Car Park for staff use with ground floor parking for the general public.
The State Government Tenant included co-location of a range of agencies within the fit-out. The Principal Project Requirements (PPR) provided by the Tenant needed to be strictly adhered to and coordination and sign-off were required by each agency.








